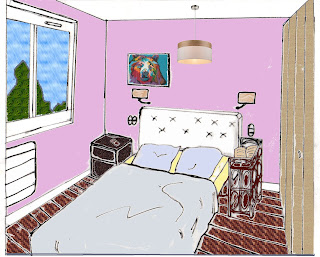[FR+ENG] Les enjeux d'une Rénovation - Projet *Cité-jardin 2* - The challenges of a Remodeling - Project *Garden with a house 2*
(see ENG below)
L'objectif était d'assainir la pièce au sous-sol, dont les caractéristiques principales étaient l'humidité et le manque de luminosité.
En plus, cette pièce devait devenir bi-fonction (bureau et chambre d’amis).
*Réalisation* : rénovation de l’espace en profondeur, rajout d’une VMC.
La moquette rose des murs a été remplacée par des matériaux plus simples, comme la peinture. Le style demandé par les propriétaires, à savoir industriel et scandinave à la fois, a été appliqué. Les travaux ont duré 1,5 mois. En plus, un aménagement en mobilier adapté a été réalisé pour cette pièce, en fonction des besoins (à ce jour, il y manque sur la photo le canapé BZ de couleur jaune qui servira pour recevoir des amis pour la nuit - vous le verrez sur le plan final ci-dessous). Cette pièce est modulable, parce que le piano et la table de bureau tournent à 90° afin de laisser le passage pour amis, quand leur canapé BZ est déplié pendant leur séjour dans la maison.
*Le +* : pour la lumière, l’ouverture de la fenêtre de rez-de-jardin a été réalisée… en “entonnoir” (important, parce que les murs de la maison sont épais - 50 cm !
Vous verrez les illustrations en bas de l'article.
___
The challenges of a Remodeling - Project *Garden with a house 2*
The objective was to sanitize the room in the basement, the main characteristics of which were humidity and lack of light.
In addition, this room was to become dual-function (office and guest bedroom).
*Realization*: renovation of the space in depth, addition of a CMV (Controlled Mechanical Ventilation).
The thick pink wallpaper has been replaced by simpler materials, such as paint. The style requested by the owners, namely industrial and Scandinavian at the same time, was applied. The work took 1.5 months. In addition, an adapted furniture arrangement has been made for this room, according to the needs (to date, the photo is missing the yellow front-unfold sofa which will be used to receive friends for the night - you will see it on the final plan below). This room is modular, because the piano and the office table turn 90 ° to allow passage for friends, when their sofa is unfolded during their stay in the house.
*The +*: for light, the opening of the garden level window was made… in a “funnel” shape (important, because the walls of the house are thick - 50 cm!)
Here are the illustrations below.
***
Homeoffice, bureau with a piano and a spare bedroom - AFTER:
Humid and dark unused office, bureau - BEFORE:
Homeoffice, bureau with a piano and a spare bedroom - AFTER:
Humid and dark unused office, bureau - BEFORE:
Plan showing the whole space:
Vous avez besoin de concevoir ou d'être accompagné.e.s pour votre projet de rénovation ou d'optimisation d'espace dans la région de Paris ? / About a home remodeling in Paris region, need advice?
Contactez-moi / Contact me at:
06 29 38 26 69 / +33 629 38 26 69 (French number)
mzhegurova@gmail.com (Maryna Zhegurova)
Facebook : Interior design Maryna
Based : F-92350 Le Plessis-Robinson (Paris region).









Commentaires
Enregistrer un commentaire