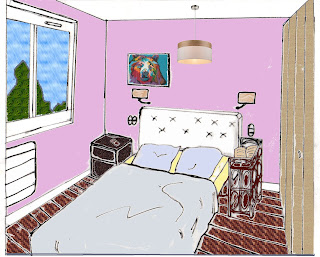[FR+ENG] Les enjeux d'une Rénovation - Projet *Cité-jardin 1* - The challenges of a Remodeling - Project *Garden with a house 1*
(see ENG below)
L'objectif était d'OPTIMISER l’espace et de permettre à la nouvelle famille avec projet d’enfants de s’installer dans une maison ANCIENNE.
*Réalisation* : la fenêtre d’un cagibi-bibliothèque, apposé à la chambre parentale, permet la création d’une nouvelle pièce (bureau, chambre), à condition de déplacer la cloison existante.
*Le +* : pour la praticité, de nombreuses prises - dans le bureau et la chambre (qui ne charge pas ses smartphones la nuit? ;-)).
Et deux dressings ont été créés dans les deux pièces (dont l'une traversante...) Les niches entre cloisons se prêtent tellement bien à des dressings !
Vous verrez les illustrations en bas de l'article. Vous apercevrez, sur le plan final, chambre et bureau définitifs.
___
The challenges of a Remodeling - Project *Garden with a house 1*
The objective was to OPTIMIZE the space and to allow the new family with the project of children to settle in an OLD house.
*Realization*: the window of a "storage room" (which was a storage for books), affixed to the master bedroom, enables the creation of a new room (home-office -bureau or a bedroom), on a condition for the existing partition to be moved.
*The +*: for more convenience, many sockets - in the office and bedroom (who doesn't charge their smartphones at night? ;-)).
And two wardrobe closets were created in both rooms. The niches between partitions lend themselves, so naturally, to wardrobe closets! Here are the illustrations below.
You will see, on the final plan, the definitive bedroom and office (bureau).
***
Chambre parentale - APRES / Master bedroom - AFTER:
Chambre parentale - AVANT / Master bedroom - BEFORE:
Bureau de maison - APRES / Room for homeoffice - AFTER:
.jpg)
Vous avez besoin de concevoir ou d'être accompagné.e.s pour votre projet de rénovation ou d'optimisation d'espace à Paris ? / About a home remodeling in Paris, need advice?
Contactez-moi / Contact me at:
06 29 38 26 69 / +33 629 38 26 69 (French number)
mzhegurova@gmail.com (Maryna Zhegurova)
Facebook : Interior design Maryna
Based : F-92350 Le Plessis-Robinson (Paris region).






Commentaires
Enregistrer un commentaire