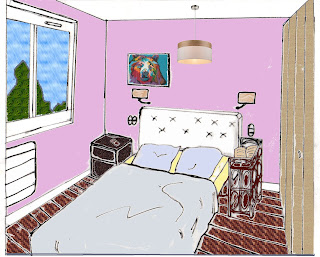[ENG] My Top 5 errors as an interior designer...
...and conclusions and lessons to learn from them! :-)
1/ The bookshelves in our basement room were tight, regarding their height, being under the beams (or was it the ceiling that was too low? :-) ).
And when the renovation work ended, the new coverings (a levelling compound, a PVC floor and a subsoil) elevated the floor (+2 cm). When we brought the bookshelf back... we understood our misstep immediately!
(well, being an interior designer, it was rather my mistake, than "ours" ... ;-) )
To fix this issue, we tried to plane one side of the bookshelf, almost in vain... :-) After hours of struggling, we managed to insert the same bookshelf in the scheduled place, but the next time...
👉 drop the furniture, turn to a different model, replace it (even if my re-use was a quite ecological action ;-) ) And especially => remember of taking into account the potential rise of the floor!
2/ The porcelain tiles are very cold, so it is unuseful and even "unfriendly" for the living rooms in basement (because it is cold, there). So one should avoid it... Luckily, I never placed porcelain tiles there. I preferred a PVC-based covering for soil, the "clip-on" one. It was a good decision, so...
👉 avoid putting the porcelain tiled-coating in the living rooms or bedrooms in the basement.
3/ A carpet is necessary in cold rooms, and I did not provide for it in our room in the basement. By chance, it is very easy to fix: I will buy a carpet. So...
👉 for cold rooms and spaces, provide and draw in the plan a carpet: it will keep you warmed-up the whole winter (adopt natural fibres, such as wool, silk or bamboo).
4/ I provided for my basement room (my home-office) on the ceiling, two lights... I thought that both united, and especially the second one (containing three steerable spots), they would be sufficient to see and work in comfort... What an error!
I understood later, once in use, that finally, especially "if your job is about drawing things on paper" or about reading (e.g. you are an interior designer or a teacher, etc.), you do need a desk lamp.
=> I understood, that the proximity of the lighting was very very VERY important! So, I was obliged to add a desk lamp, even if there are two other lights. (As well, working in the basement, finally, I have always both ceiling lights on - each one separately being weak, unfortunately). Hence, =>
👉 if for your job or your hobbies you need good lighting, make sure to provide a desk lamp! :-) (and a basement always requires special, strengthened light!)
5/ The basement is a cold room (I repeated it enough above :-)), and in our house, we have a "central" heating - with a gas boiler.
The hot water runs through the house, feeding the iron radiators in each room, on each floor. To plan the temperature, we use a thermostat. This item regulates the heating of the boiler, and we place the thermostat in the corridor, so that when the indoor temperature declines, it "restarts" the gas boiler...
Our radiators have each one a tap. The standard (manual) tap only works in the mode "on/off".
We have three floors: the basement, the ground floor and the first floor. Every room (or every floor) needs a different intensity of heating.
Here I am of my error: I purchased for our new radiator in the basement room a standard tap. I should have chosen a thermostatic one, because it regulates the temperature in a specific room, where it is, restarting the radiator's work. So...
👉 to ensure a customized heating at home, install thermostatic taps (valves) on all your radiators.
Fortunately, my error is easy to fix, replacing the tap... I'm cold, so I go shopping. :-)
Bye!
****
About a basement room, need advice?
Contact me at:
+33 629 38 26 69 (French number)
mzhegurova@gmail.com (Maryna Zhegurova)
Facebook: Interior design Maryna
Based: F-92350 Le Plessis-Robinson (Paris region).








Commentaires
Enregistrer un commentaire